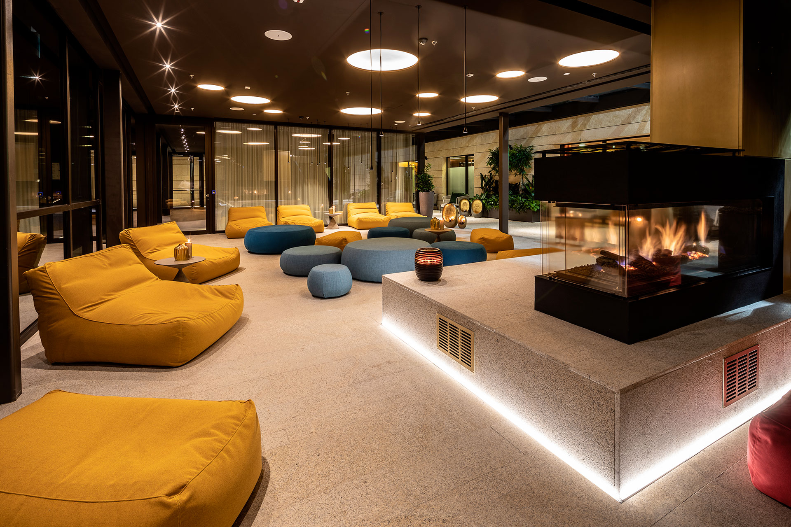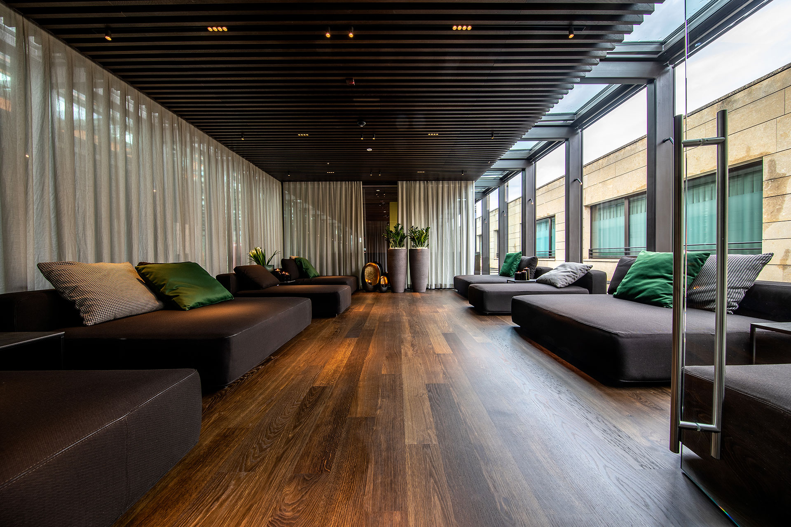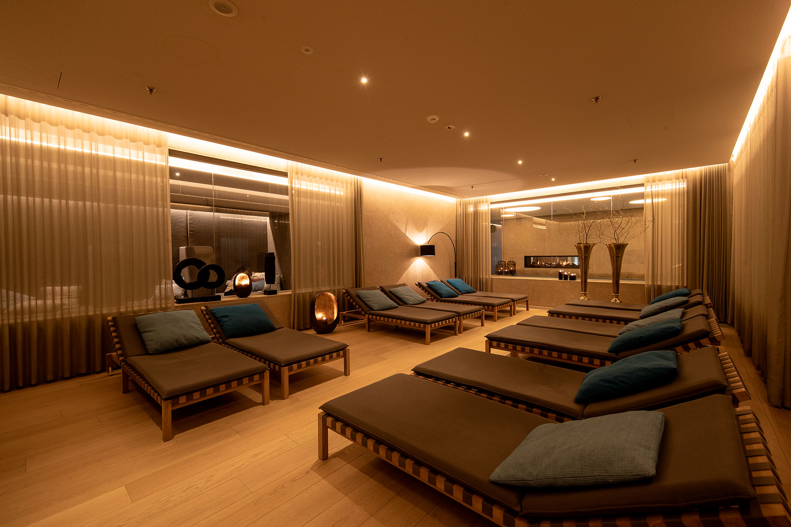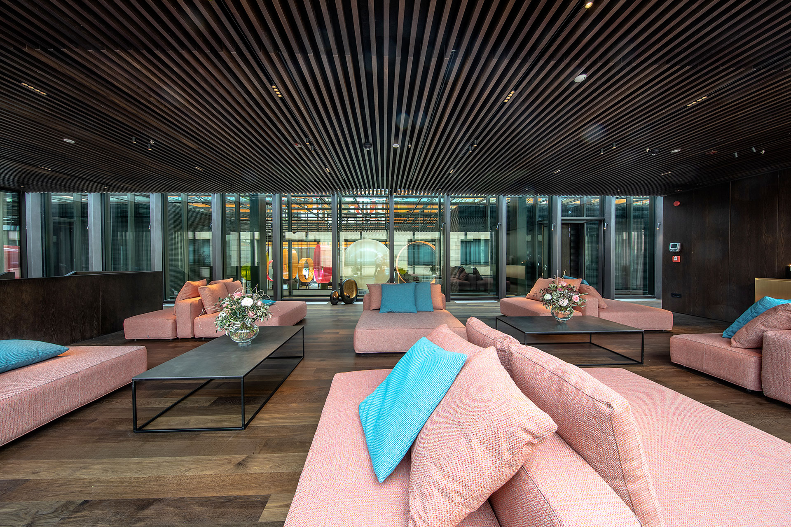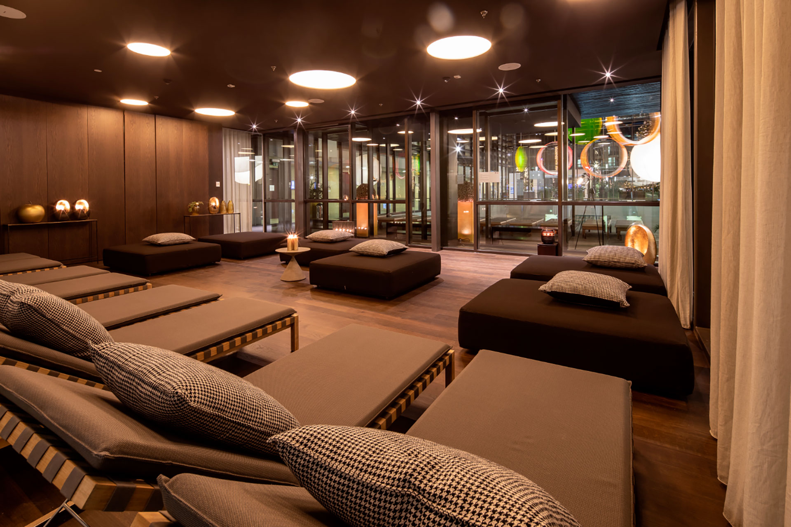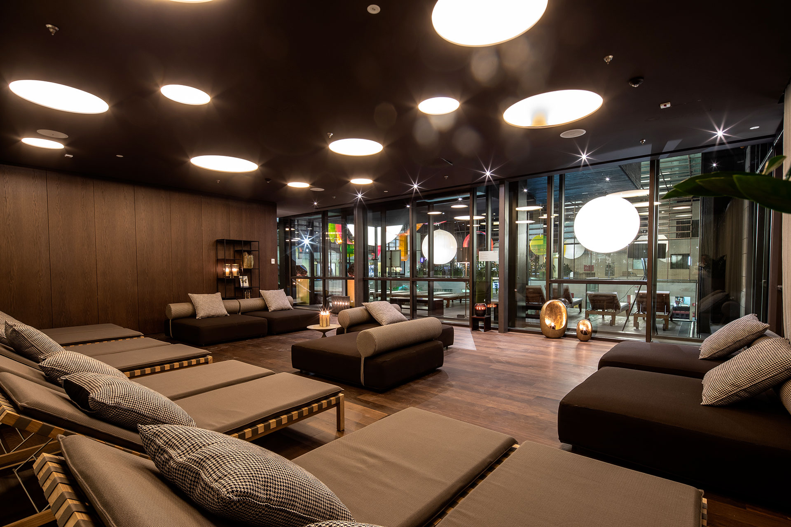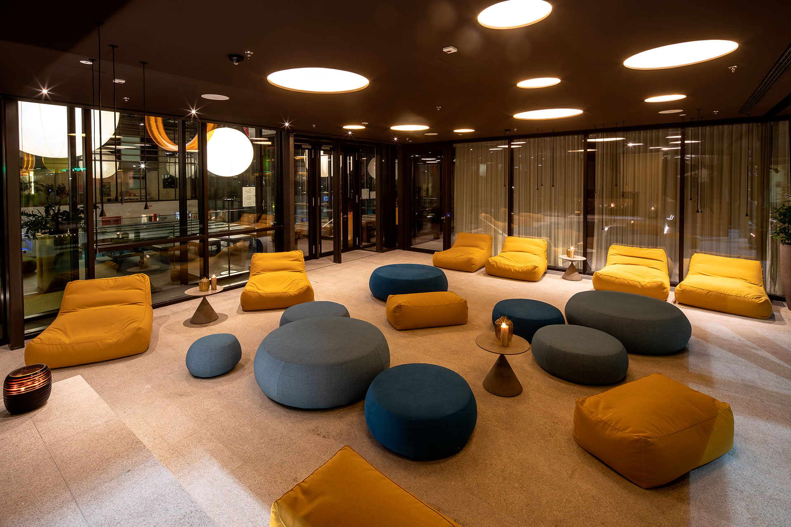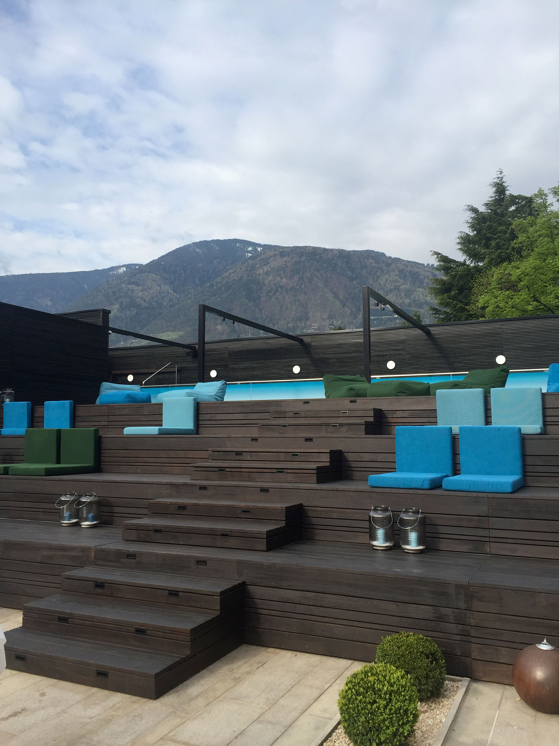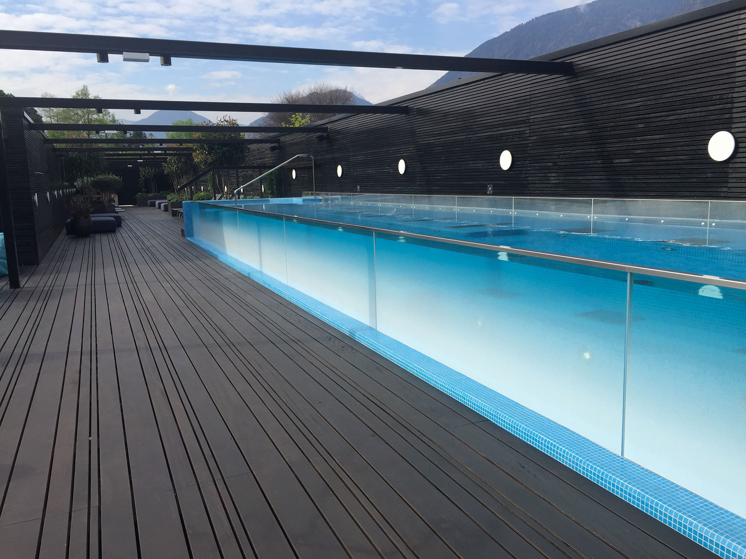
Terme di Merano
On the banks of the Passirio River, facing the magnificent Terme Park, stands the new thermal complex of the Terme di Merano.
In 2019, thanks to a careful and dynamic entrepreneurial vision from the management of Terme SpA, the expansion of the SPA area was born: a new volume inserted between the large bathing hall and the building adjacent to Via Piave.
The new three-level building encloses both the SPA activities and the new Relaxation areas: on the second floor, 4 enticing "nests" called Pool Suites, refined and exclusive, protrude over the large bathing hall.
The lighting path consists of a succession of luminous bubbles attached to the ceiling, which accompany the visitor softly and sinuously from the basement level to the first floor. Warm and indirect light.
On the second level, the light integrates into the particular lamellar structure of the roof: a clear sign between two corridors of natural light. The lighting is modular, with variable intensity for total control of flows and visitor comfort.
LocationMerano - BolzanoArchitectural Concept and Interior DesignArchitect Renato Precoma - Winterthur - CHLighting Design Simone Fumagalli - Pinkball StudioExecutive ProjectnEmo Gruppo - Firenze
