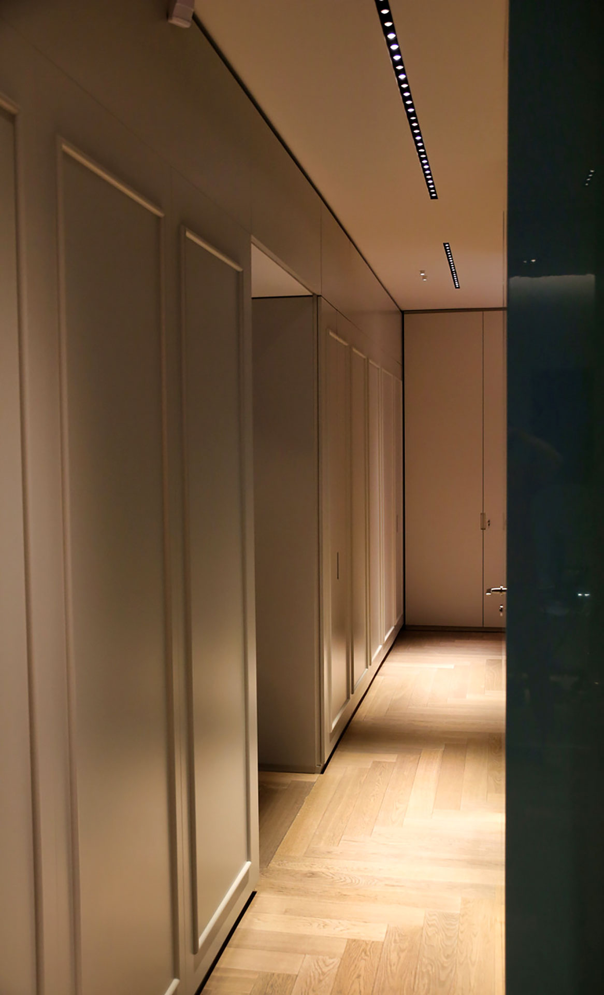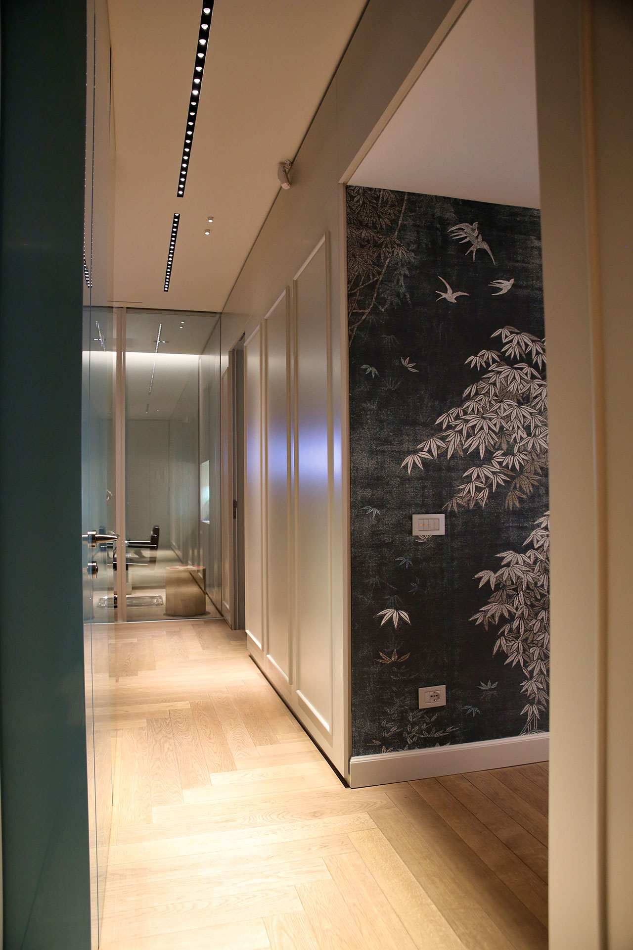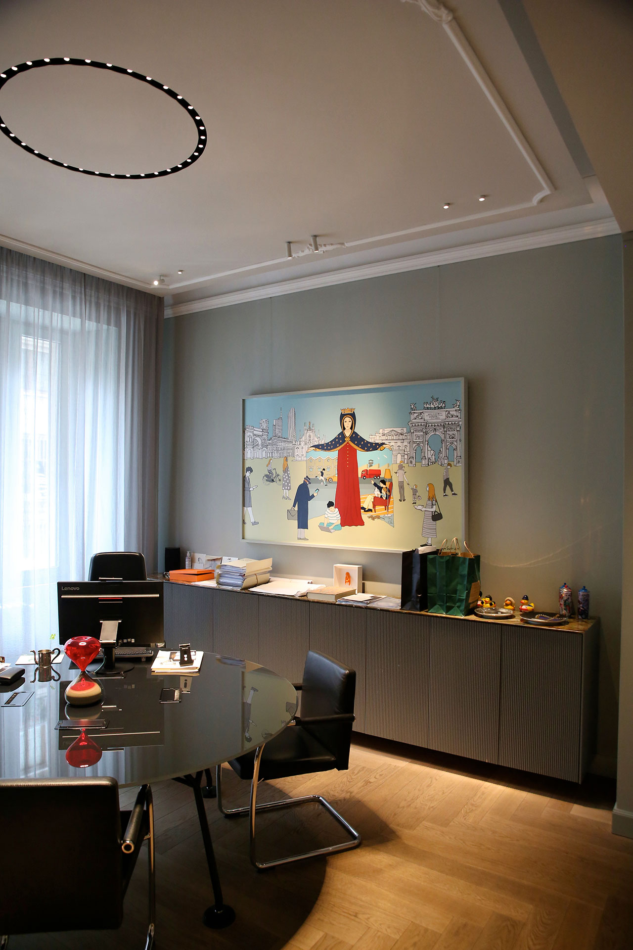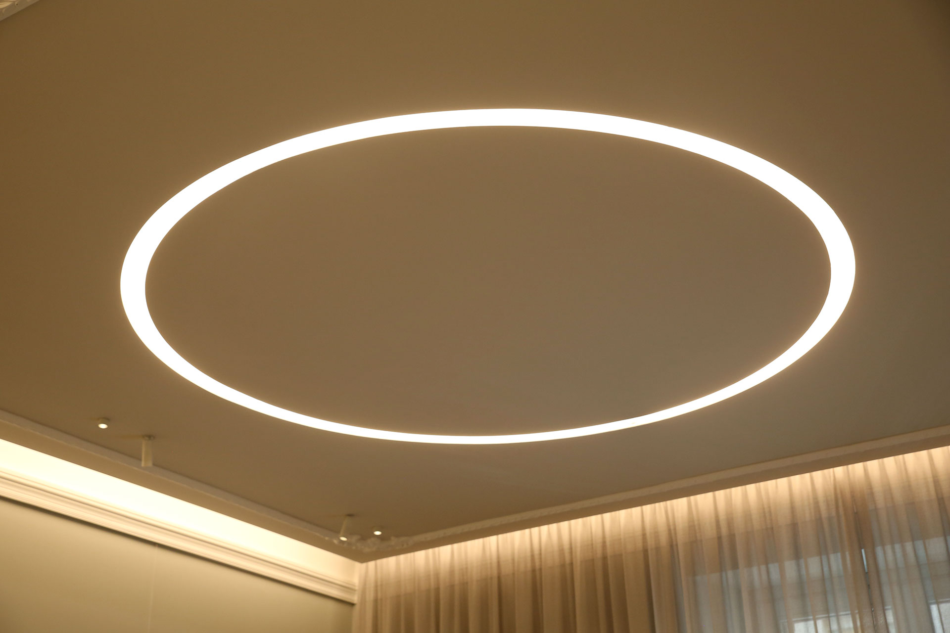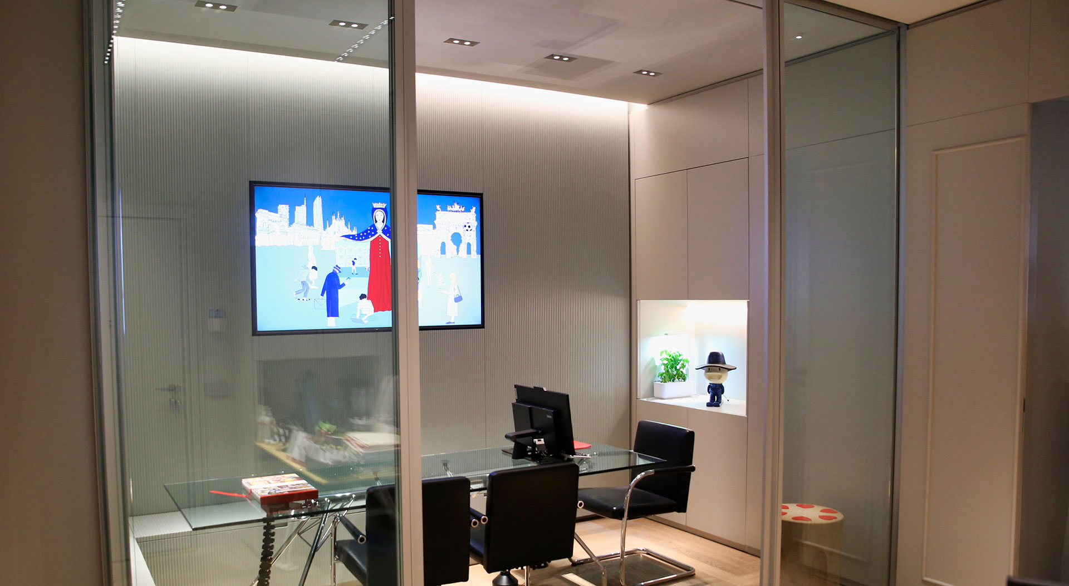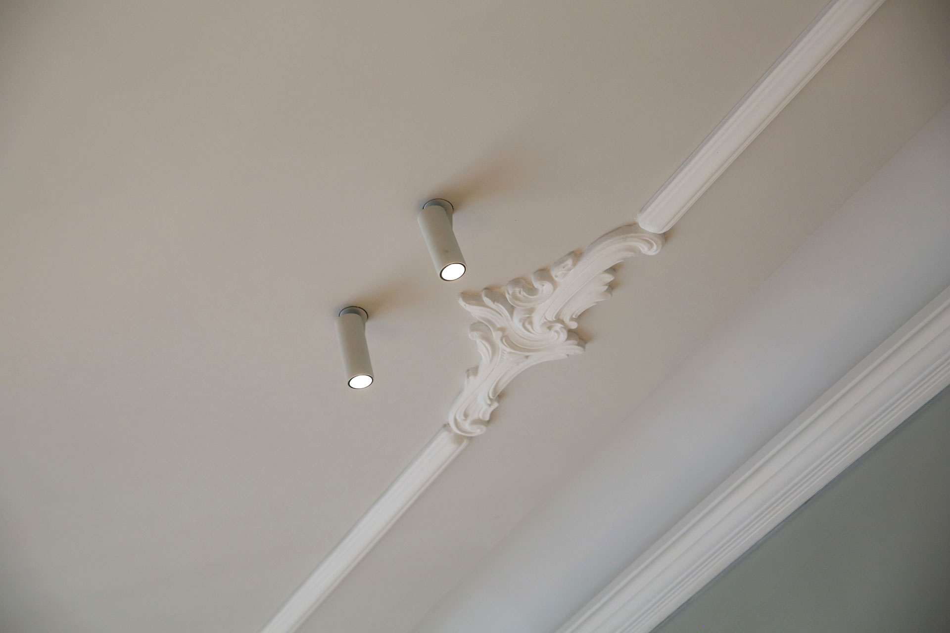
Uffici Corso Magenta
Private offices in an old building on Corso Magenta in Milan, one of the most historically rich streets in the city center. The palace consists of 2 internal main staircases that distribute to the upper floors. The real estate units overlook the Corso and towards the internal courtyard.
The building facade is adorned with decorative architectural details from the late nineteenth century, masterfully reconstructed after the last world conflict.
The office features an entrance that opens onto a meeting space enclosed by transparent walls, allowing for an expanded visual perception of the space. At the same time, it communicates the work experience also through a large video integrated into the background furniture wall.
A small kitchenette provides access to an outdoor space exclusively for office use, while the operational rooms are reachable from the opposite side through a corridor characterized by modern Boiserie and a guest bathroom block that appears as a piece of furniture in the volume of the space.
The main offices have a fluid design with light plaster decorations on the ceiling and an integrated lighting system remotely managed to best shape operational needs.
Custom-designed furniture has been created to optimize the ergonomics of the space and establish an emotional dialogue with the users. Art is a must as visual and intellectual support for the activities carried out.
The materials are warm and embracing to convey the domesticity of spatial and professional interactions within the operational environments: natural oak parquet on the floor, contrasting matte and glossy lacquered vertical surfaces, smooth and textured, wallpapers, and paintings in shades of gray/green on the walls.
LocationMilanArchitecture and Interior Design Pinkball Studio - MilanLighting Design Simone Fumagalli
