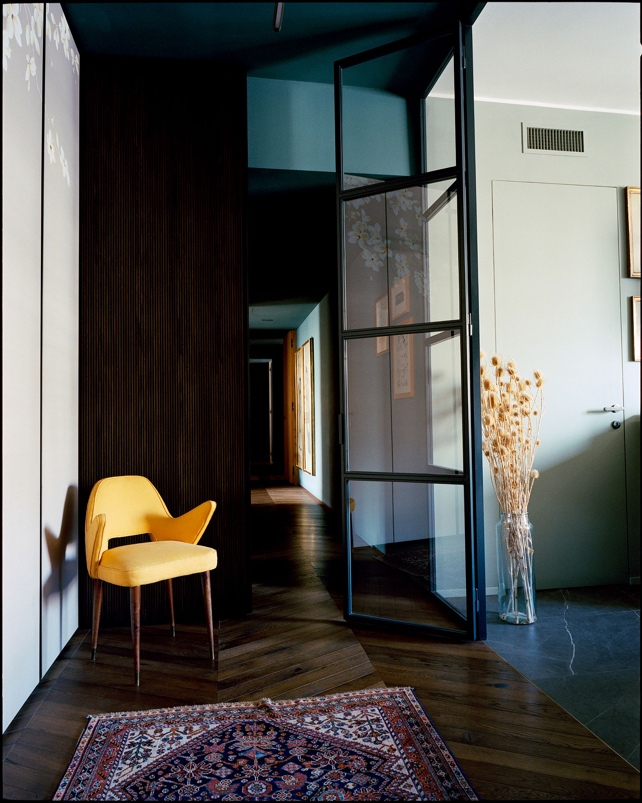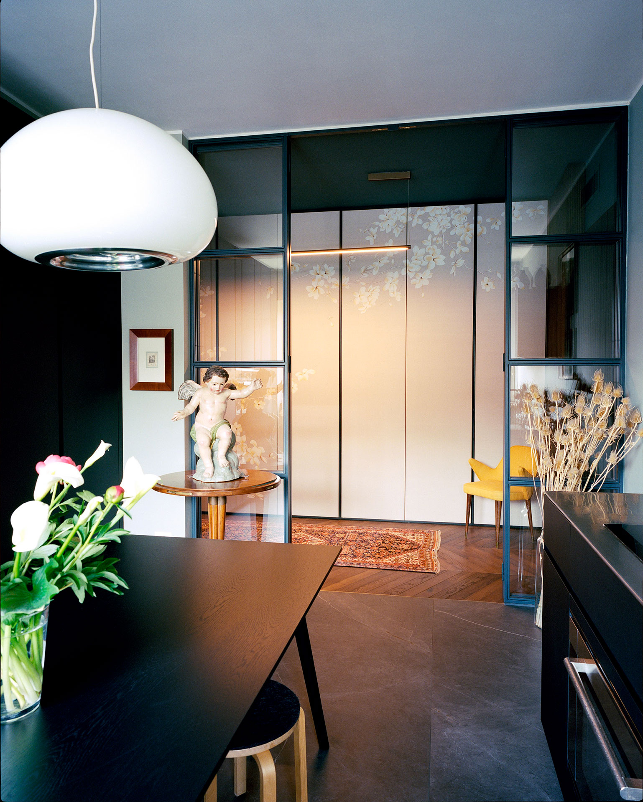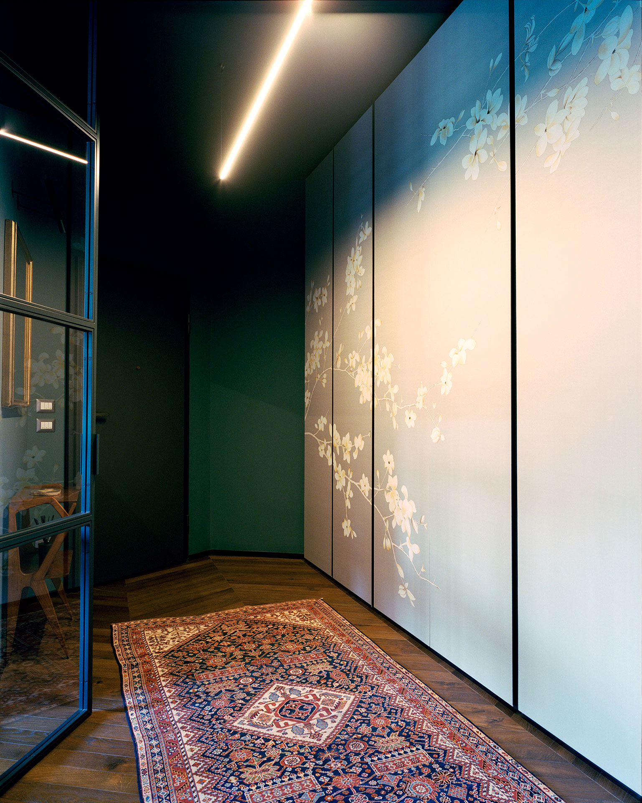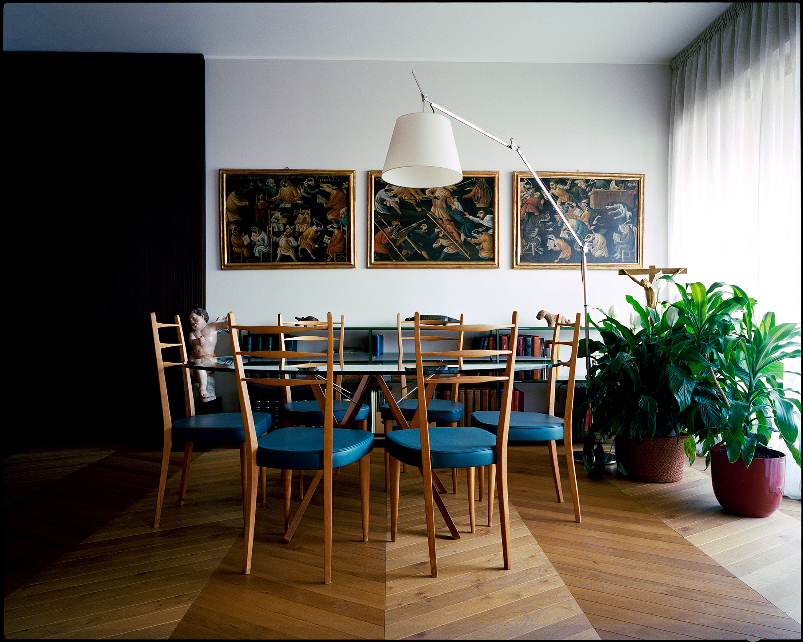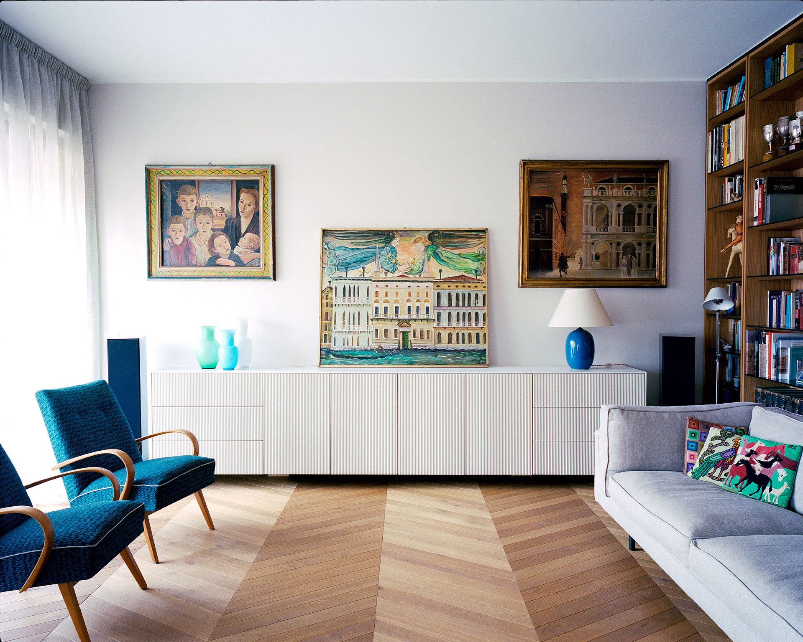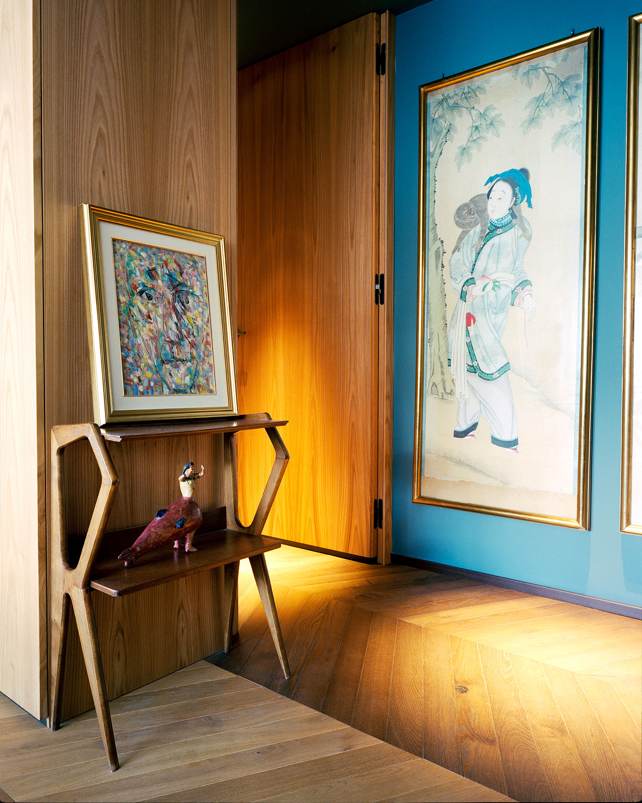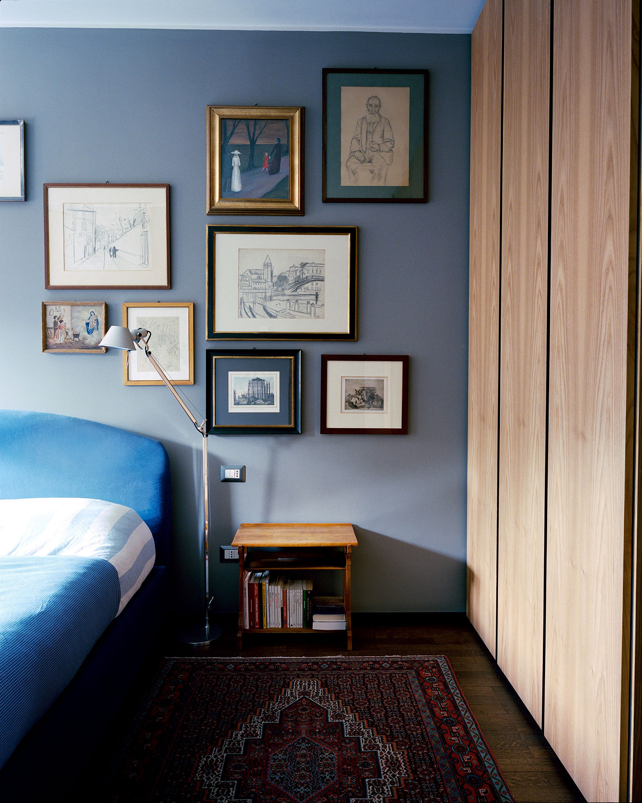
Via Nievo
A private apartment located in a building designed in the 60s by the architect Luigi Caccia Dominioni. The building stands as a large rectangular block, showcasing the typical stylistic features of the Lombard architect. It features four continuous facades and windows of different sizes that irregularly scan the composition of the facades.
The building's main entrance is characterized by a mosaic on the ground, signed by Francesco Somaini. The 8th floors renovated apartment rationalizes the distribution of the internal spaces while maintaining the original layout of the house.
The entrance space leads to a main central corridor that divides the apartment into two sections. On the left, a first visual wooden block leads to a small annex with a master bedroom and a dedicated bathroom. It then continues with the living area. On the right, the area contains service activities following the bedrooms of the sleeping area.
The living surface is designed with fixed arrangements to separate different spaces, enhanced by natural wood such as elm, providing both containment and aesthetic functionality. The kitchen directly overlooks the entrance through a large window, allowing natural light to penetrate deeply.
The material and color values were chosen to create a simple and welcoming living space for immediate enjoyment and emotional comfort.
LocationMilanArchitecture and Interior Design Pinkball Studio - MilanLighting Design Simone Fumagalli
